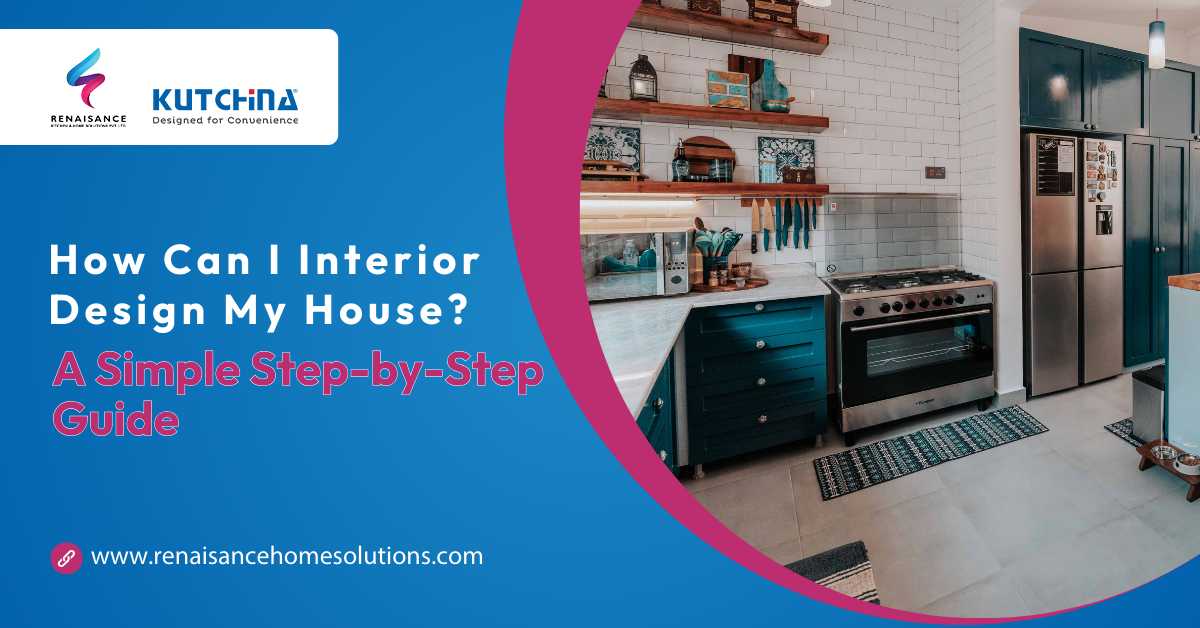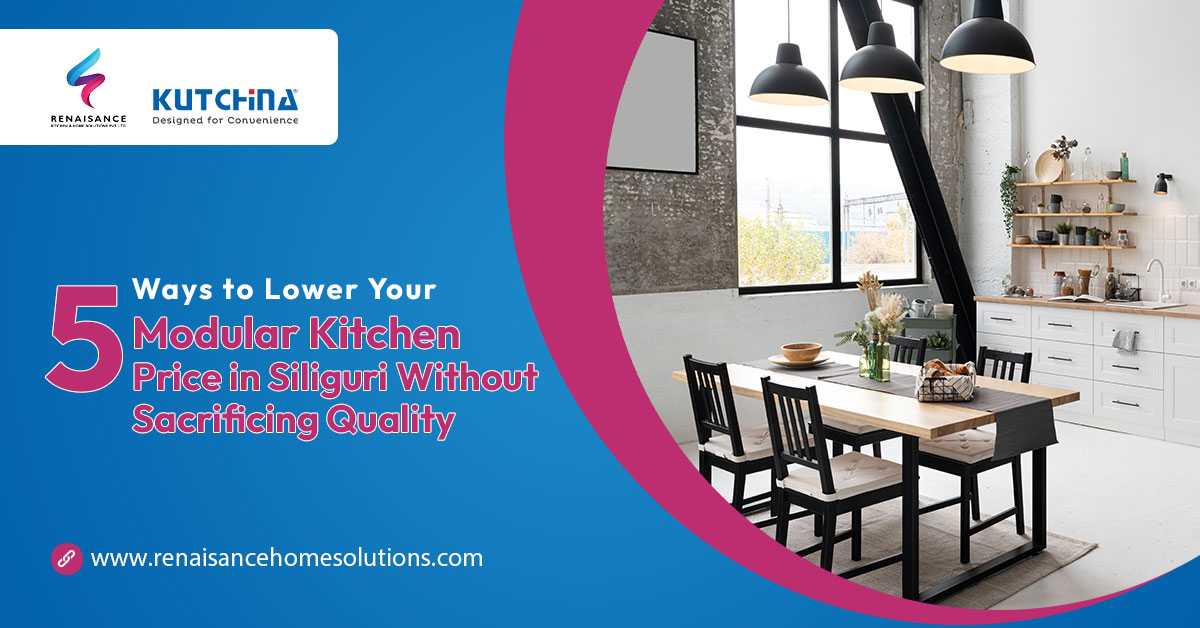The kitchen is a special place in our home where families congregate, meals are made, and discussions take place. Your cooking area has changed throughout time from being only a place for cooking to being a fashionable, useful, and cozy space. Modular kitchen designs are one of the most prominent changes in modern house interior design.
Whether you live in a small apartment or a vast mansion, a modular kitchen may be designed to fit your space exactly.Explore and choose the best modular kitchen design Siliguri for your cooking space. In addition to giving you design inspiration, layout advice, and storage tricks, this blog tells you how modular kitchens fit into small, medium, and large kitchens.
Overview of a Modular Cooking Space
A modern kitchen plan built with prefabricated cabinet modules (units) that may be configured to maximize available space is called a modular kitchen. With the addition of shelves, drawers, and storage cabinets, these modules make the kitchen incredibly practical and low-maintenance.
The following are a modular kitchen's main attributes:
- Layouts that are adaptable to compact, medium, and large cooking settings.
- Solutions for efficient storage that reduce clutter.
- Stylish and long-lasting finishes, including wood, acrylic, and laminates.
- Modules may be changed or fixed without affecting the configuration as a whole, making installation and maintenance simple.
Choosing the Right Modular Kitchen Design for Your Home
You must consider the following when choosing a modular kitchen layout for your:
- Home size: While larger homes may support islands and G-shaped designs, smaller homes require more condensed layouts.
- Your cooking habits: Give workspace and storage first priority if you cook frequently.
- Number of users: Compared to a kitchen for one person, a family kitchen requires greater room.
- Budget: Depending on the material and finish options, modular kitchens may be built to be either luxury or reasonably priced.
- Lighting and Ventilation: An open, well-lit kitchen appears larger and cozier.
Let’s Explore the Benefits of Modular Kitchen Designs
- Optimized Space Utilization: You can make smart use of every square inch of your kitchen.
- Storage Use: Well-organized storage with cupboards specifically designated for appliances, spices, utensils, and other items.
- Modern Aesthetics: Stylish and sleek finishes that improve your house's appearance.
- Easy Maintenance: Detachable pieces and easily cleaned surfaces.
- Flexibility in Design: Ideal for houses of various sizes, from large villas to little flats.
Know more about prices, layouts, and customization from the top modular kitchen dealers in Siliguri City.
Modular Kitchen Designs:If You Have a Small Home
You don't have to give up a chic and useful kitchen just because you live in a small or compact apartment. So, the following are some tiny modular kitchen design ideas for you:
Kitchen Straight-Line
- A single wall with a straightforward design.
- Keeping everything accessible conserves floor space.
- Ideal for houses with a kitchen that is a part of the dining or living room.
A L-Shaped Kitchen
- Makes the best use of the little area by fitting into corners.
- Better counter space than a straight-line kitchen.
- Effective with open layouts.
What are the Storage Tips for Small Kitchens?
- To clear up counter space in the kitchens, install cabinets on the wall.
- For easy access, you should go for pull-out drawers rather than conventional cabinets.
- You may include vertical storage for appliances and foodstuffs, such as tall units.
- To make the room seem larger and lighter, choose light hues.
Modular Kitchen Designs:If You Have a Medium-Sized Home
You can experiment with slightly larger layouts in your medium-sized homes. Here, you can create a cooking space that is roomy but comfortable by combining elegance and utility.
- Galley-style parallel kitchen
- A cooking site has two counters that are parallel to one another.
- It offers lots of workspace and storage.
- Perfect for families that want additional counter space.
U-Shaped Kitchen
- It forms an effective working triangle by enclosing the user on three sides.
- It permits more appliances and storage cabinets.
- This is ideal for semi-spacious kitchens in medium-sized houses.
Island Kitchen (if space permits)
- A center island you can use as a breakfast table, dining counter, or additional workplace.
- They are excellent for multitasking when entertaining guests and cooking.
- They are Ideal for open-plan houses.
What are the Storage Tips for Medium Kitchens?
- Use corner units with carousel storage to avoid wasting space in kitchens.
- Add specific pantry units to improve organization.
- Go for a variety of finishes, such as glossy and matte, to provide visual interest.
Modular Kitchen Designs:If You Have a Spacious Home
Your kitchen may be a marvel of functionality and design if your house is larger, including a large cooking space. The following modular kitchen designs serve larger areas the best:
Island Kitchen
- A common option for spacious kitchens.
- The island may serve as a chic focal point or be utilized for eating, cooking, and preparation.
- It fits in nicely with contemporary open-concept living areas.
Peninsula Kitchen
- Similar to island kitchen layouts, except that one side is fastened to a counter or wall.
- Excellent for dividing spaces used for dining and cooking.
- Makes a casual breakfast alcove.
G-Shaped Kitchen
- A U-shaped design expansion that includes an extra counter.
- Maximizes workspace and storage.
- They are ideal for families that like cooking together (multiple functions).
What are the Storage & Style Tips for Large Kitchens?
- You can use deep drawers for pots, pans, and heavy utensils.
- For a modern appearance, include built-in appliances.
- Install under-cabinet lights for ambience and functionality.
- Try out opulent finishes like glass shutters, quartz, or wood veneer.
Regardless of how big or small your house is, a modern or modular kitchen may be made to fit your needs in terms of both space and lifestyle. Thus, you may consider compact and smart designs, such as L-shaped or straight-line, for a tiny cooking area.
With inventive storage, medium kitchens may experiment with U-shaped or parallel layouts, while luxurious island, peninsula, or G-shaped layouts are made possible by large kitchens.
These modern kitchens are incredibly versatile, allowing you to combine comfort, design, and utility all together. So that you can create a kitchen that perfectly captures your individuality and flexibility.
Purchasing a modular kitchen is a wise decision that offers longevity, practicality, and contemporary style. Choose your modular kitchen interior design Siliguri from one of the most trusted kitchen appliance stores at Renaisance Kitchen & Home Solution.






